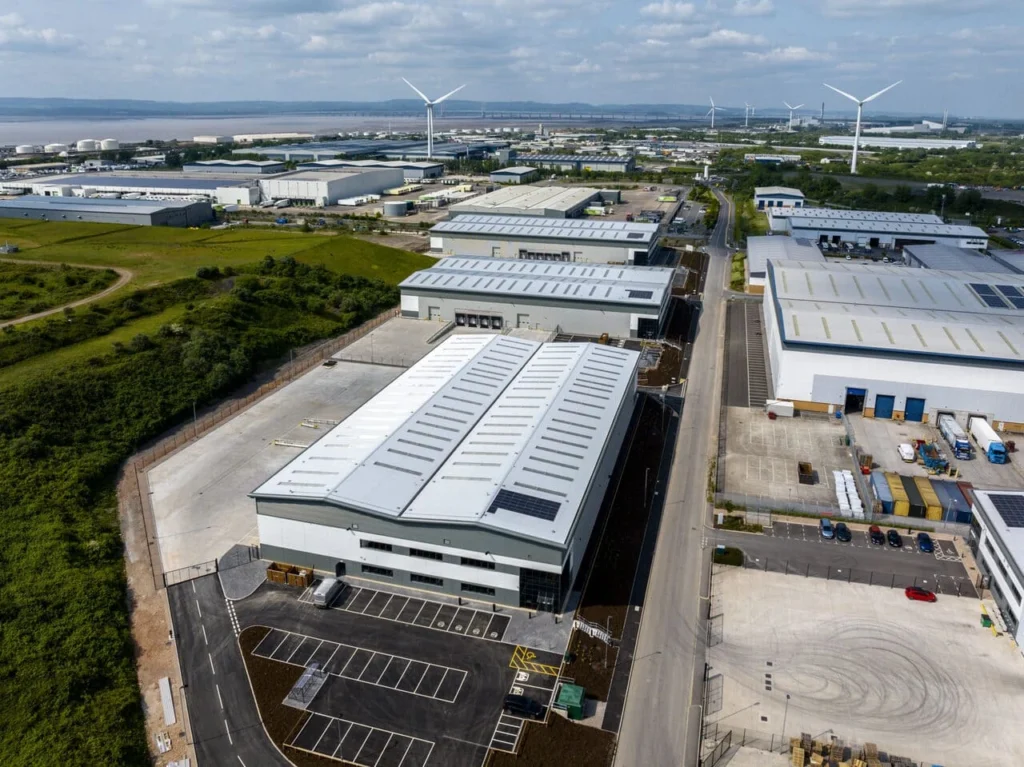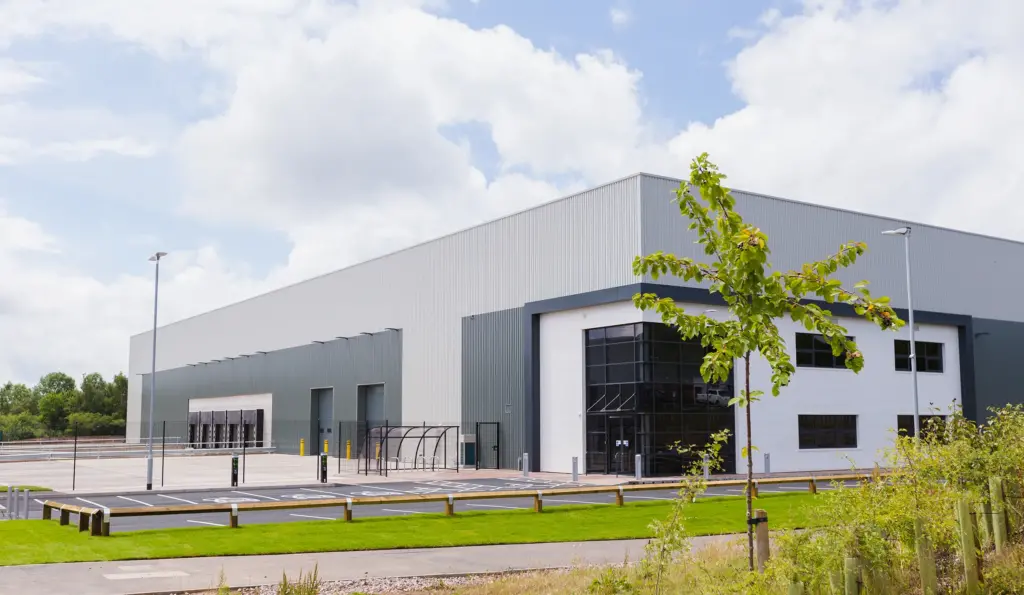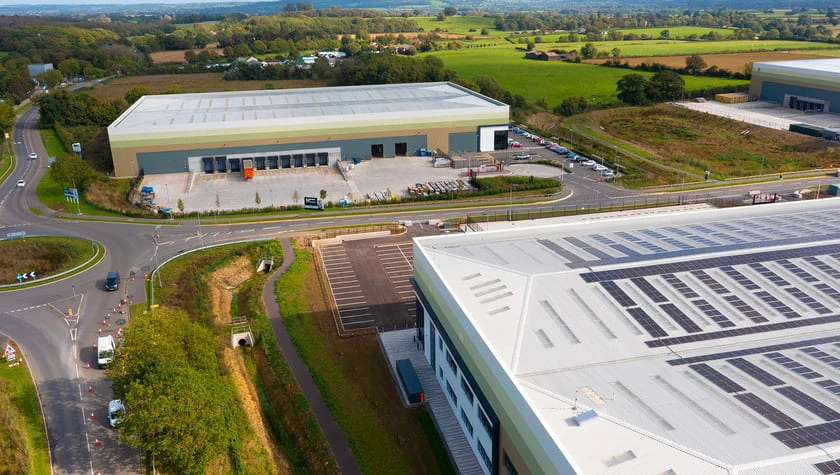Urban Logistics Tottenham presents seven brand new Grade A industrial and warehouse units, offering a total of 64,645 sq ft of versatile space. This prominent estate features two state-of-the-art terraces, each equipped with dedicated yard areas, catering to a range of business requirements.
The units boast a clear internal height ranging from 8.2 to 10 meters, with a robust floor loading capacity of 50 kN/m². Each unit is equipped with ground-level loading doors, ensuring efficient access for logistics and operations. Designed with sustainability in mind, the development targets a BREEAM ‘Excellent’ rating and an EPC Rating A. Additionally, the units offer flexibility, allowing for combinations to meet larger space requirements.
10% Roof Lights
50kN/sqm Floor Loading
BREEAM Excellent
EPC A+
EV Car Charging
Ground level loading doors
Location
Strategically positioned at the intersection of Brantwood Road and Willoughby Lane, this estate provides excellent access to key transport routes. It is approximately a 30-minute drive from Central London and offers direct connectivity to the A406 North Circular via Angel Edmonton Road, with easy access to Junction 25 of the M25.
Urban Logistics Tottenham
Willoughby Lane,
London,
N17 0RU
5 units
6320 ft2 - 12380 ft2
Interested in this estate? Get in touch.

 Also available at
Urban Logistics Tottenham
Also available at
Urban Logistics Tottenham
 Hear from our customers
Hear from our customers
 View Other Parks
View Other Parks
Find the space to meet any need by exploring our new speculatively built or established buildings. View our parks offering employee wellbeing facilities within a landscaped environment, close to local amenities. Or, explore the opportunity of having a build-to-suit, tailored space to support your operational efficiency needs.

































